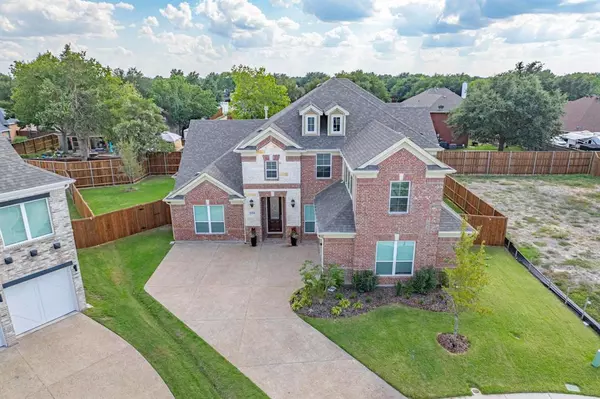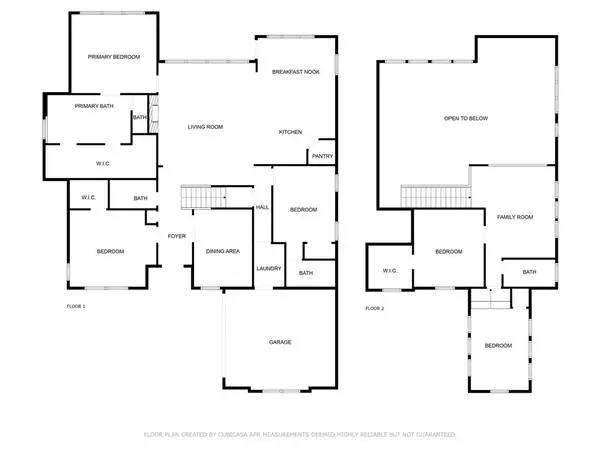8304 Adelaide Drive Rowlett, TX 75088

UPDATED:
12/20/2024 07:14 AM
Key Details
Property Type Single Family Home
Sub Type Single Family Residence
Listing Status Active
Purchase Type For Sale
Square Footage 3,261 sqft
Price per Sqft $245
Subdivision Lake Shore Vlg
MLS Listing ID 20748079
Bedrooms 5
Full Baths 4
HOA Fees $800/ann
HOA Y/N Mandatory
Year Built 2023
Annual Tax Amount $1,921
Lot Size 10,105 Sqft
Acres 0.232
Property Description
The open concept floor plan with soaring ceilings offers a 2nd primary suite, two living areas, and home office or media room possibilities. The kitchen, with granite countertops, 4-burner gas cooktop, stainless steel appliances, dual dishwashers, massive island, and wall-to-wall cabinetry can help with all your entertaining and storage needs.
The primary suite is a spacious sanctuary with huge ensuite bath, including dual sinks, garden tub, separate shower, and walk-in closet. The second primary suite is also downstairs, privately located at the opposite end of the home.
The oversized backyard features a covered patio with plumbing hookups and 280-volt outlet, perfect for outdoor entertaining. Near Lake Ray Hubbard, Sapphire Bay Marina, parks, and trails, enjoy easy access to outdoor fun, shopping, and dining
Location
State TX
County Dallas
Direction East on I-30, North on Dalrock Rd. Turn left on Watersway Dr. and then left on Windmere Dr. The property is facing you at the end of the street as you drive down Windmere.
Rooms
Dining Room 2
Interior
Interior Features Cable TV Available, Cathedral Ceiling(s), Chandelier, Decorative Lighting, Double Vanity, Eat-in Kitchen, High Speed Internet Available, Kitchen Island, Open Floorplan, Pantry, Vaulted Ceiling(s), Walk-In Closet(s), Second Primary Bedroom
Flooring Carpet, Ceramic Tile, Hardwood
Fireplaces Number 1
Fireplaces Type Gas Logs, Gas Starter
Appliance Built-in Gas Range, Dishwasher, Disposal, Gas Cooktop, Gas Range
Laundry Electric Dryer Hookup, In Hall, Utility Room, Full Size W/D Area, Washer Hookup
Exterior
Exterior Feature Covered Patio/Porch, Rain Gutters
Garage Spaces 2.0
Fence Privacy, Wood
Utilities Available All Weather Road, City Sewer, City Water, Community Mailbox, Concrete, Curbs, Electricity Available, Individual Gas Meter, Sidewalk, Underground Utilities
Roof Type Composition
Total Parking Spaces 2
Garage Yes
Building
Lot Description Few Trees, Landscaped, Lrg. Backyard Grass, Subdivision
Story Two
Foundation Slab
Level or Stories Two
Schools
Elementary Schools Choice Of School
Middle Schools Choice Of School
High Schools Choice Of School
School District Garland Isd
Others
Ownership of record
Acceptable Financing Cash, Conventional, FHA, VA Loan
Listing Terms Cash, Conventional, FHA, VA Loan
Special Listing Condition Aerial Photo

GET MORE INFORMATION




