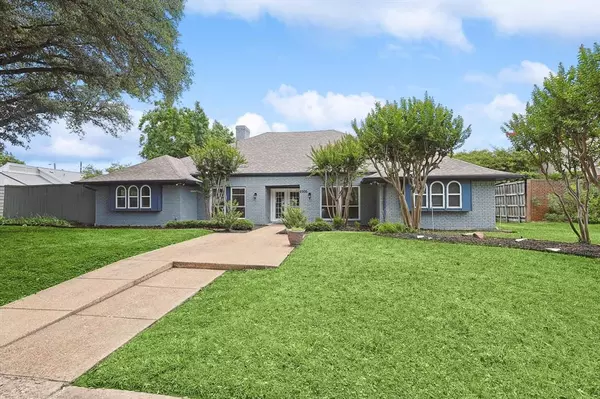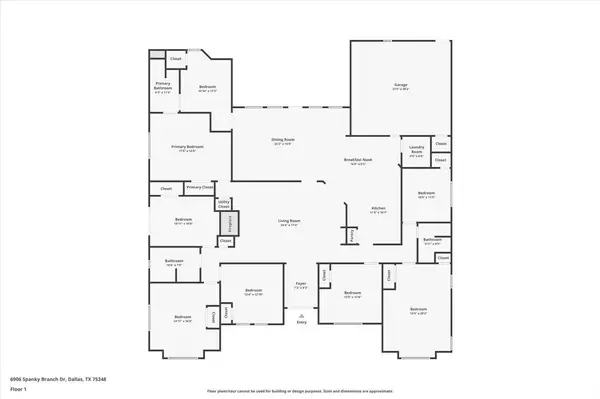6906 Spanky Branch Drive Dallas, TX 75248

UPDATED:
10/24/2024 03:00 PM
Key Details
Property Type Single Family Home
Sub Type Single Family Residence
Listing Status Pending
Purchase Type For Rent
Square Footage 3,198 sqft
Subdivision Highland Of Mckamy 02
MLS Listing ID 20750404
Style Traditional
Bedrooms 8
Full Baths 3
PAD Fee $1
HOA Y/N None
Year Built 1978
Lot Size 0.282 Acres
Acres 0.282
Property Description
Location
State TX
County Dallas
Direction Head north on N Harwood St from Downtown Dallas. Take I-35E N and exit onto Dallas North Tollway N. Exit toward Keller Springs Rd-Westgrove Dr. Turn right onto Keller Springs Rd. Continue on Campbell Rd. Turn left onto Meandering Way. Turn right onto Spanky Branch Dr. Home is on the right.
Rooms
Dining Room 2
Interior
Interior Features Built-in Features, Cable TV Available, Chandelier, Decorative Lighting, Double Vanity, Eat-in Kitchen, Open Floorplan, Pantry, Walk-In Closet(s)
Heating Central, Fireplace(s), Natural Gas
Cooling Ceiling Fan(s), Central Air, Electric
Flooring Ceramic Tile, Hardwood, Luxury Vinyl Plank
Fireplaces Number 1
Fireplaces Type Brick, Family Room
Appliance Dishwasher, Disposal, Electric Range, Microwave
Heat Source Central, Fireplace(s), Natural Gas
Exterior
Exterior Feature Covered Patio/Porch, Rain Gutters, Lighting, Private Yard
Garage Spaces 2.0
Fence Wood
Utilities Available City Sewer, City Water
Roof Type Shingle
Total Parking Spaces 2
Garage Yes
Building
Lot Description Few Trees, Interior Lot, Landscaped, Lrg. Backyard Grass, Subdivision
Story One
Foundation Slab
Level or Stories One
Structure Type Brick
Schools
Elementary Schools Brentfield
High Schools Pearce
School District Richardson Isd
Others
Pets Allowed Yes, Size Limit
Restrictions No Known Restriction(s)
Ownership Paridyam Holdings, LLC
Pets Allowed Yes, Size Limit

GET MORE INFORMATION




