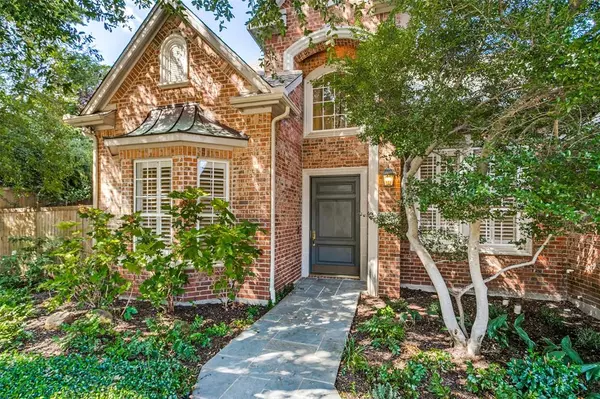4017 Cotswold Court Dallas, TX 75220

UPDATED:
11/13/2024 04:21 PM
Key Details
Property Type Single Family Home
Sub Type Single Family Residence
Listing Status Pending
Purchase Type For Sale
Square Footage 3,168 sqft
Price per Sqft $315
Subdivision Wellington On The Creek
MLS Listing ID 20736310
Style Traditional
Bedrooms 3
Full Baths 2
Half Baths 1
HOA Fees $160/mo
HOA Y/N Mandatory
Year Built 1996
Annual Tax Amount $15,814
Lot Size 0.252 Acres
Acres 0.252
Property Description
The luxurious primary suite on the main level offers a fireplace, an ensuite bathroom with a soaking tub, and two walk-in closets. Upstairs, you'll find a charming office with custom bookshelves, treetop views, and a fireplace, along with two additional bedrooms and a spacious, walk-in floored attic.
Blending comfort, luxury, and modern convenience, this one-owner home is perfect for hosting gatherings or enjoying quiet relaxation.
Location
State TX
County Dallas
Community Gated, Other
Direction West off of Midway. Wellington on the Creek gated community on North side of Northwest Highway. Turn Right onto Windsor, Left onto Stratford way, Left on Cotswold Ct. Home is at the end of cul-de-sac.
Rooms
Dining Room 2
Interior
Interior Features Built-in Features, Cedar Closet(s), Chandelier, Decorative Lighting, Granite Counters, Kitchen Island, Open Floorplan, Other, Pantry, Walk-In Closet(s)
Heating Central
Cooling Ceiling Fan(s), Central Air, Electric, Zoned, Other
Flooring Carpet, Ceramic Tile, Hardwood, Stone
Fireplaces Number 3
Fireplaces Type Bedroom, Brick, Decorative, Family Room, Gas, Gas Logs, Gas Starter, See Through Fireplace
Appliance Built-in Gas Range, Built-in Refrigerator, Commercial Grade Range, Commercial Grade Vent, Dishwasher, Disposal, Electric Oven, Gas Cooktop, Ice Maker, Microwave, Convection Oven, Double Oven, Refrigerator, Warming Drawer
Heat Source Central
Laundry Electric Dryer Hookup, Utility Room, Full Size W/D Area, Washer Hookup
Exterior
Exterior Feature Covered Patio/Porch, Garden(s), Gas Grill, Rain Gutters, Lighting, Private Entrance, Private Yard, Other
Garage Spaces 2.0
Fence Fenced, Full, Gate, High Fence, Privacy, Wood
Community Features Gated, Other
Utilities Available Cable Available, City Sewer, City Water, Curbs, Electricity Available, Individual Gas Meter
Roof Type Shingle,Other
Total Parking Spaces 2
Garage Yes
Building
Lot Description Cul-De-Sac, Interior Lot, Landscaped, Many Trees, Other
Story Two
Level or Stories Two
Structure Type Brick,Other
Schools
Elementary Schools Walnuthill
Middle Schools Cary
High Schools Jefferson
School District Dallas Isd
Others
Ownership see agent
Acceptable Financing Cash, Conventional
Listing Terms Cash, Conventional

GET MORE INFORMATION




