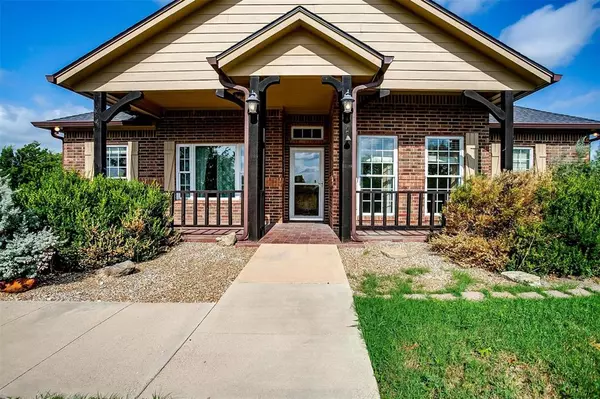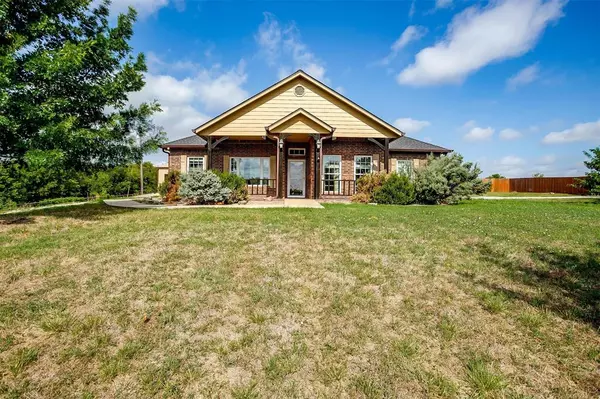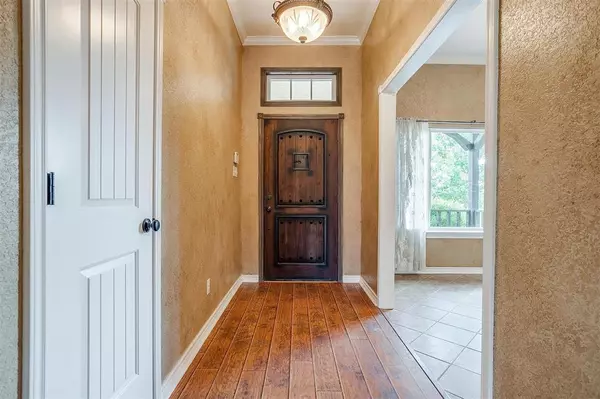14279 Maxwell Court Fort Worth, TX 76179
UPDATED:
12/24/2024 03:47 AM
Key Details
Property Type Single Family Home
Sub Type Single Family Residence
Listing Status Active
Purchase Type For Sale
Square Footage 2,014 sqft
Price per Sqft $218
Subdivision Avondale Heights Estates Add.
MLS Listing ID 20654674
Style Traditional
Bedrooms 3
Full Baths 2
HOA Y/N None
Year Built 2006
Annual Tax Amount $5,907
Lot Size 3.970 Acres
Acres 3.97
Property Description
Location
State TX
County Tarrant
Direction From 287 N, Exit Newark FM 718, merge onto US 81 Service Rd. Turn Left onto Avondale-Haslet Rd, Turn right onto Maxwell Blvd, Left onto Maxwell Ct. Home is on the left near the end of the culdesac.
Rooms
Dining Room 2
Interior
Interior Features Built-in Features, Cable TV Available, Central Vacuum, Double Vanity, Eat-in Kitchen, High Speed Internet Available, Kitchen Island, Open Floorplan, Pantry, Walk-In Closet(s)
Heating Central, Electric
Cooling Central Air, Electric, ENERGY STAR Qualified Equipment
Flooring Carpet, Ceramic Tile, Laminate
Fireplaces Number 1
Fireplaces Type Gas, Living Room
Appliance Dishwasher, Disposal, Electric Cooktop, Electric Water Heater, Gas Oven, Microwave, Refrigerator, Vented Exhaust Fan, Water Filter
Heat Source Central, Electric
Laundry Utility Room, Full Size W/D Area
Exterior
Exterior Feature Covered Patio/Porch, Rain Gutters, Lighting, Private Yard, Storage, Other
Garage Spaces 3.0
Carport Spaces 1
Fence Barbed Wire, Chain Link, Fenced, Full, Gate, High Fence, Pipe, Privacy, Wood, Wrought Iron
Utilities Available Co-op Water, Septic
Roof Type Shingle
Total Parking Spaces 3
Garage Yes
Building
Lot Description Acreage, Cleared, Corner Lot, Cul-De-Sac, Few Trees, Landscaped, Lrg. Backyard Grass
Story One
Foundation Slab
Level or Stories One
Structure Type Brick
Schools
Elementary Schools Sevenhills
Middle Schools Leo Adams
High Schools Eaton
School District Northwest Isd
Others
Restrictions Deed,Pipeline,Other
Ownership Tax
Acceptable Financing Cash, Conventional, FHA, VA Loan
Listing Terms Cash, Conventional, FHA, VA Loan
Special Listing Condition Deed Restrictions, Pipeline, Survey Available, Other




