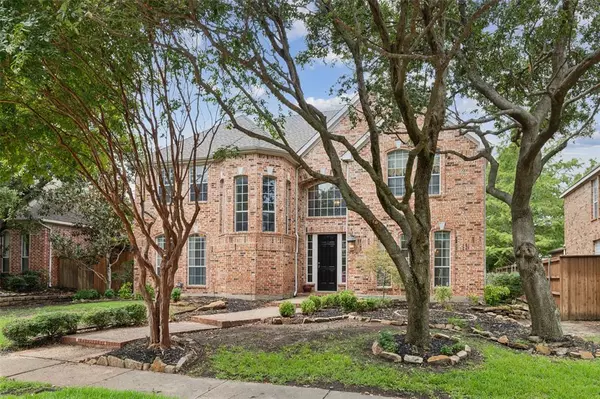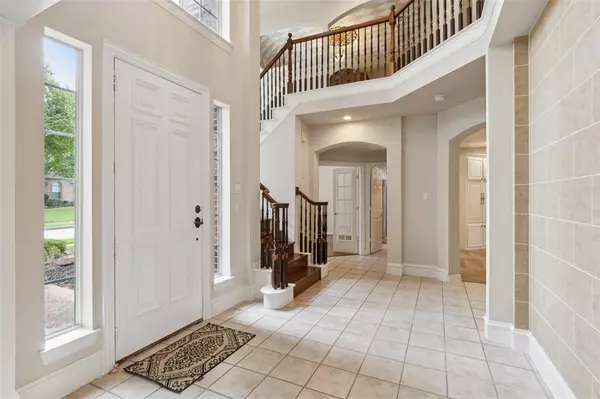4465 Mira Vista Drive Frisco, TX 75034

UPDATED:
12/22/2024 09:10 PM
Key Details
Property Type Single Family Home
Sub Type Single Family Residence
Listing Status Active
Purchase Type For Sale
Square Footage 3,038 sqft
Price per Sqft $213
Subdivision The Lakes On Legacy Drive Ph I
MLS Listing ID 20682663
Style Traditional
Bedrooms 4
Full Baths 3
HOA Fees $531
HOA Y/N Mandatory
Year Built 1999
Annual Tax Amount $8,588
Lot Size 8,015 Sqft
Acres 0.184
Property Description
The home boasts engineered hardwoods throughout, complemented by decorative lighting and lots of crown molding that add a touch of elegance. Abundant storage throughout the home. The kitchen is a chef's delight with granite countertops, double ovens, gas cooktop perfect for culinary adventures.
Step outside to a heavily landscaped backyard, creating a serene oasis for relaxation and outdoor activities. This home is a perfect blend of comfort and style, waiting for you to make it your own.
Close proximity to Hicks Elementary. Prime location near The Star in Frisco. Brand new water heater.
Location
State TX
County Denton
Community Community Pool, Curbs, Greenbelt, Jogging Path/Bike Path, Perimeter Fencing, Pool, Sidewalks
Direction Dallas North Tollway, exit Warren, west on Warren to Legacy, R on Legacy, L on Lakehill, L on Compass, R on Mira Vista Dr.
Rooms
Dining Room 2
Interior
Interior Features Built-in Features, Cable TV Available, Decorative Lighting, Eat-in Kitchen, Granite Counters, High Speed Internet Available, Kitchen Island, Pantry
Heating Central
Cooling Ceiling Fan(s), Central Air, Electric
Flooring Carpet, Ceramic Tile, Wood
Fireplaces Number 1
Fireplaces Type Gas, Gas Logs, Gas Starter
Appliance Dishwasher, Disposal, Gas Cooktop, Microwave, Double Oven, Plumbed For Gas in Kitchen, Vented Exhaust Fan
Heat Source Central
Laundry Electric Dryer Hookup, Utility Room, Full Size W/D Area, Washer Hookup
Exterior
Exterior Feature Private Yard
Garage Spaces 2.0
Fence Wood
Community Features Community Pool, Curbs, Greenbelt, Jogging Path/Bike Path, Perimeter Fencing, Pool, Sidewalks
Utilities Available Alley, Cable Available, City Sewer, City Water, Electricity Connected, Natural Gas Available, Underground Utilities
Roof Type Composition
Total Parking Spaces 2
Garage Yes
Building
Lot Description Interior Lot, Landscaped
Story Two
Foundation Slab
Level or Stories Two
Structure Type Brick
Schools
Elementary Schools Hicks
Middle Schools Arbor Creek
High Schools Hebron
School District Lewisville Isd
Others
Ownership Estate of Betty C. Stapp
Acceptable Financing Cash, Conventional
Listing Terms Cash, Conventional
Special Listing Condition Survey Available

GET MORE INFORMATION




