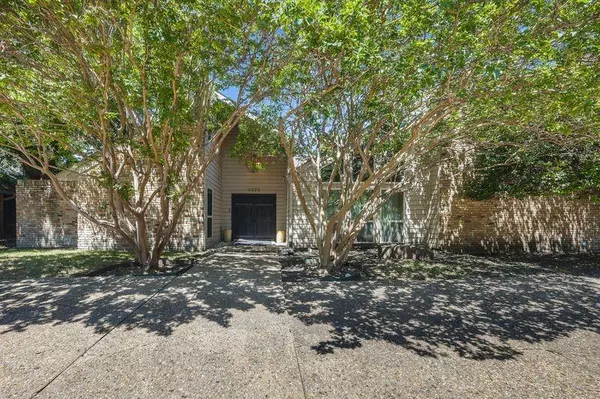6926 Rocky Top Circle Dallas, TX 75252

UPDATED:
12/18/2024 06:18 PM
Key Details
Property Type Single Family Home
Sub Type Single Family Residence
Listing Status Active
Purchase Type For Sale
Square Footage 2,851 sqft
Price per Sqft $266
Subdivision Highlands Of Mckamy Ph Iv
MLS Listing ID 20635967
Style Contemporary/Modern
Bedrooms 4
Full Baths 3
HOA Fees $120
HOA Y/N Mandatory
Year Built 1981
Annual Tax Amount $11,159
Lot Size 10,018 Sqft
Acres 0.23
Property Description
Location
State TX
County Collin
Direction From George Bush exit Coit and go south. Right on Frankford. Left on Meandering Way. Right on Rocky Top Circle. Home will be on the right.
Rooms
Dining Room 2
Interior
Interior Features Cable TV Available, Granite Counters, High Speed Internet Available, Vaulted Ceiling(s), Wet Bar
Heating Central, Natural Gas, Zoned
Cooling Ceiling Fan(s), Electric, Zoned
Flooring Carpet, Marble, Parquet, Slate, Wood
Fireplaces Number 2
Fireplaces Type Living Room, Master Bedroom
Appliance Dishwasher, Disposal, Electric Cooktop, Electric Oven, Gas Water Heater, Convection Oven, Double Oven
Heat Source Central, Natural Gas, Zoned
Laundry Electric Dryer Hookup, Gas Dryer Hookup, Utility Room, Full Size W/D Area, Washer Hookup
Exterior
Exterior Feature Covered Patio/Porch, Rain Gutters, Lighting, Private Yard
Garage Spaces 3.0
Fence Wood
Pool Gunite, In Ground, Outdoor Pool, Pool Sweep
Utilities Available Alley, Cable Available, City Sewer, City Water, Curbs, Electricity Connected, Individual Gas Meter, Natural Gas Available, Private Sewer, Sidewalk, Underground Utilities
Roof Type Composition
Garage Yes
Private Pool 1
Building
Lot Description Interior Lot, Landscaped, Sprinkler System, Subdivision
Story One
Foundation Slab
Level or Stories One
Schools
Elementary Schools Jackson
Middle Schools Frankford
High Schools Shepton
School District Plano Isd
Others
Ownership Kimberly Andrews and Quintin LaVerl Pitts
Acceptable Financing Cash, Conventional, FHA, VA Loan
Listing Terms Cash, Conventional, FHA, VA Loan

GET MORE INFORMATION




